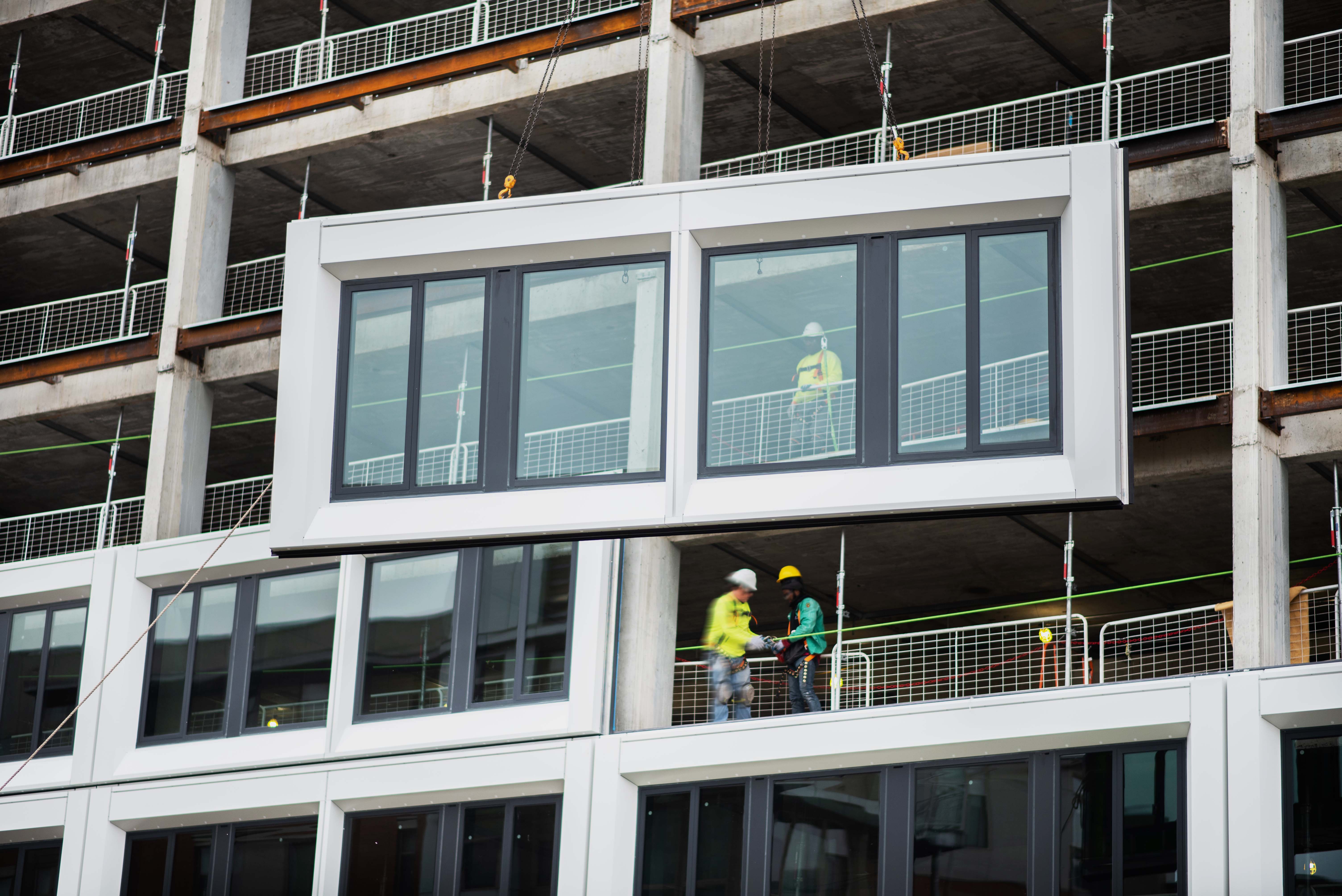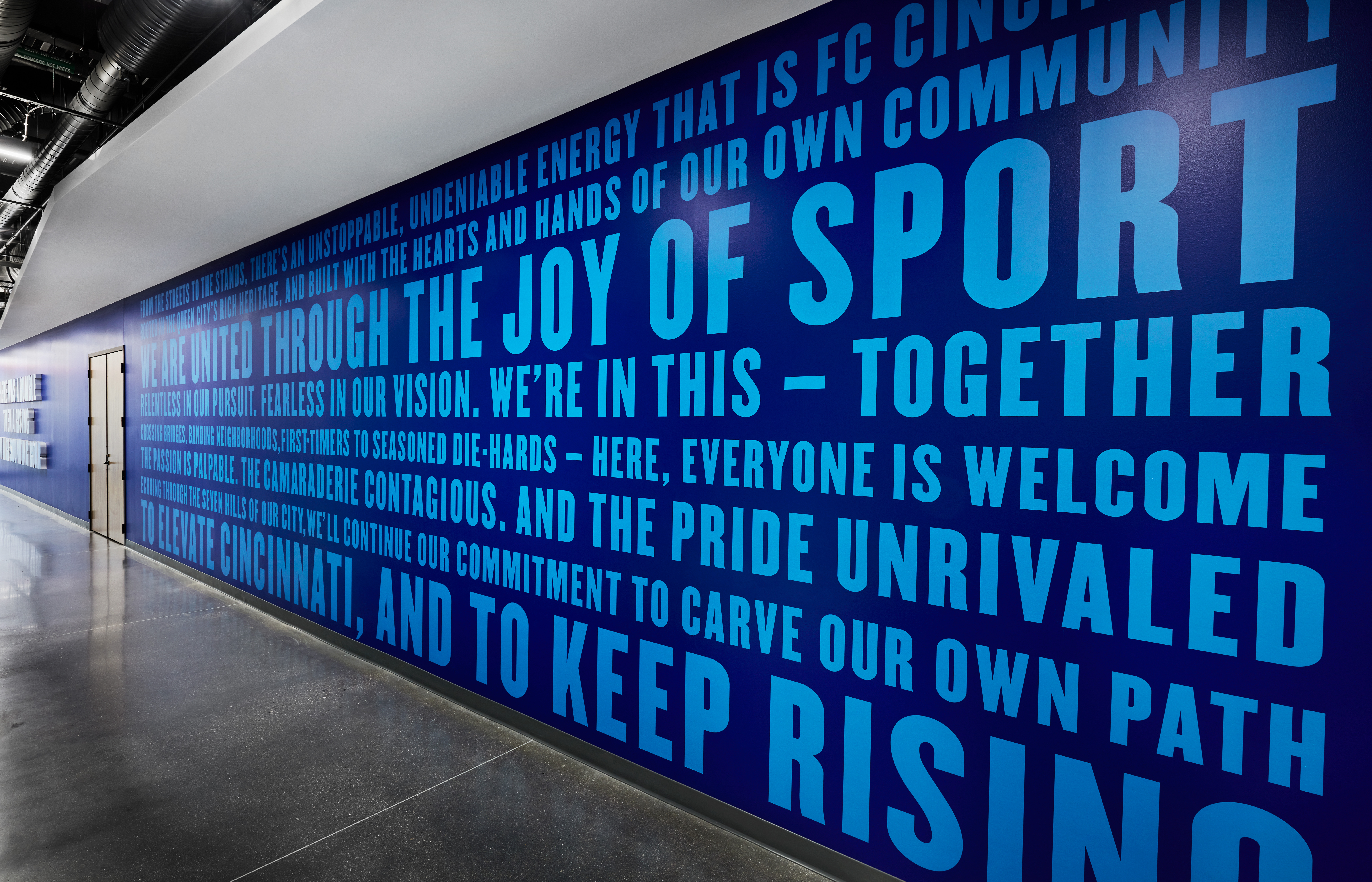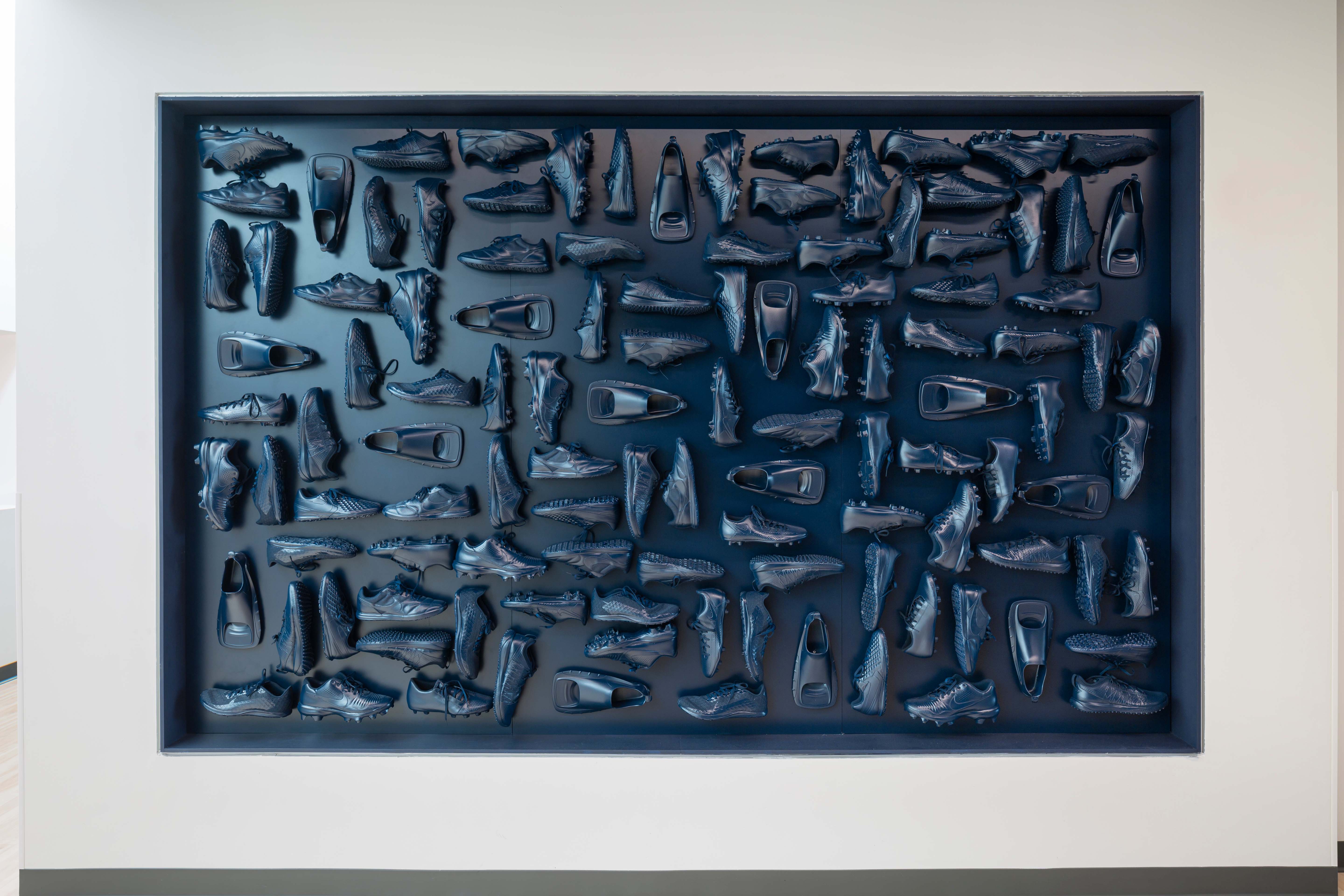Traditionally, changes in how buildings are made move much slower in comparison to fashion trends, or even interior design trends. It can take several years to develop new technology and materials, or to innovate old materials into new approaches. As we push our limits in built environments, these ideas will shape the future of our design.
Prefabrication
The significance of an actual digital model built with the aid of a computer allows information to be shared in actual three dimensions without the cumbersome step of reproduction of drawings and reinterpretation. Digital modeling is now a mainstream process, but that has not always been the case. This advancement has had a profound impact on the potential for creating. It translates to an easier way of creating prototypes, planning off-site, and bringing a project to life. Digital modeling allows for rapid prototyping and production of building parts in environments more suited to precision and quality than say a 20-degree, snow and wind filled site.
By fabricating parts of materials being used in a project in a controlled factory setting and bringing it to a site, you will have:
- Better control of design
- Less risk for workers who might otherwise be lifted to heights to “build” a part of the project
- Less waste and more reuse of materials
- More opportunities for technology and machines to do the difficult part of construction
MSA utilized prefabrication on the Calhoun Hall renovation at the University of Cincinnati in Ohio. The cladding of dorm was made off-site and brought by truck to the site, where it was then applied to the exterior of the building.
Greener Design Process
Coupled with the opportunity to prefabricate, and use materials more wisely, working towards a world with less waste becomes easier. We are facing significant climate issues and need to look seriously at solutions that use less energy to operate. We need to go back in time to learn methods of living in the environment that we are in and not just solve the problem of heating and cooling with more systems that use more energy. Zero net energy buildings* will be the gold standard and even if we do not achieve that zero goal, by striving towards that goal, we are making great improvements in our environments.
The process of looking for many more opportunities to use recycled materials as the base for strong durable elements that respond to the growing need for circular buildings is key. A building that can be used and reused long into the future by using those materials repeatedly is better for the environment in the long term.
By studying materials that can be used in systems for 3-D “Printed” buildings or prefabricated sections of buildings that may be liquid but set into solid, long-lasting materials allow for the potential process of using direct digital modeling to create built architecture.
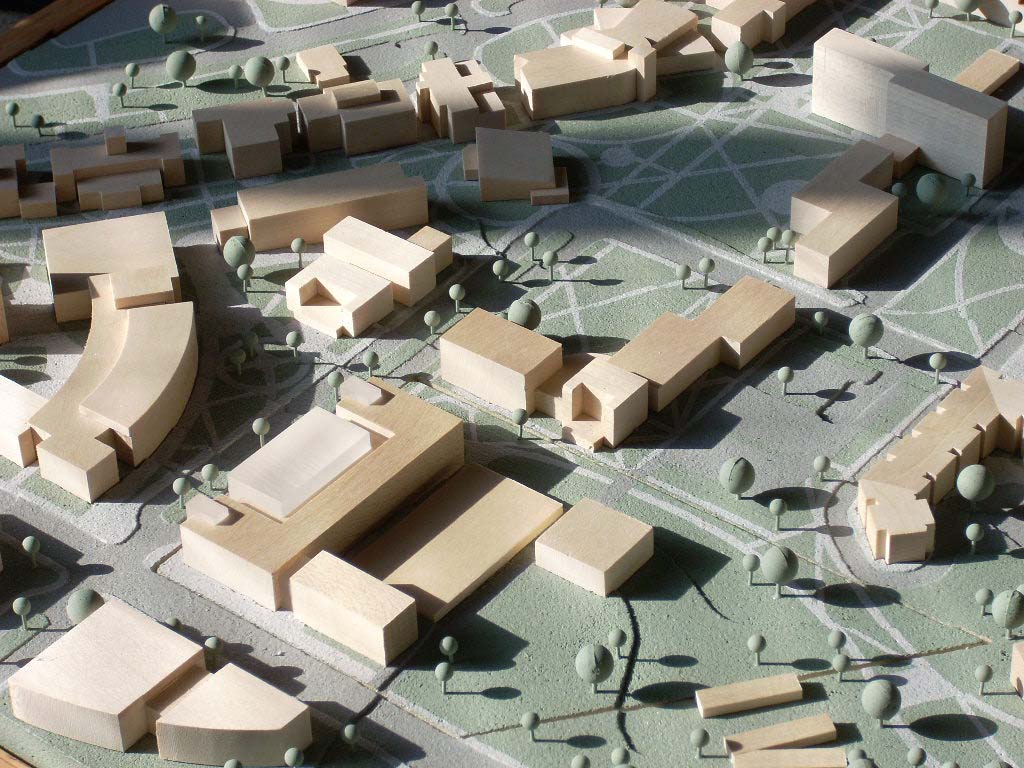
Flexibility
Flexibility may sound like an old trend since it has been a buzz word for decades, but the need for flexibility has been pushed to the forefront of design. The increase in hybrid work and education, the prominence of technological integration into every aspect of our environments, and the evolution of user expectations from spaces have necessitated greater levels of flexibility than ever before. Knowing that flexibility is so desirable and necessary, it then becomes very important to define what flexibility really means.
When we are talking about flexibility in the design of spaces, we really are talking about three different but related concepts:
- Versatility
- Expandability
- Changeability
Versatility deals with the ability of a space, furnishing, or technology to be used for multiple purposes. A good example of versatility may be a lounge chair that has a worksurface attached to it. You can use that same lounge chair for relaxation, social interactions, studying, or enjoying a snack.
When we discuss expandability, we are really talking about how spaces relate to one another and support one another through visual or physical connections. An example of expandability may be a conference center that has an adjacent corresponding space, break out rooms, and operable divider walls. The operable divider walls may allow you to enlarge a physical space while the breakout rooms and corresponding spaces allow meetings to spill out for expansion into different groups while maintaining some visual connection and a cohesive flow for events.
Lastly, changeability refers to the need for elements within a space to be moved around, rearranged, or swapped out for new items with very low-cost impact or time investment. An example of changeability may be as simple as furniture on casters that is easy to move, or it may be more complex if we are looking at using movable partitions for more seamless integration of technology that can be changed over time.
Once we understand the more specific goals of flexibility within a given project, we have more tools than ever before to make sure that spaces meet the needs of users. Interior design products, furniture, materials, and systems have made huge strides in recent years to address specific flexibility concerns that were not able to be fully addressed before.
An example of a current MSA project encompassing this trend of flexibility is the Indian Hill Middle School Village Green and Elementary School I-Lab.
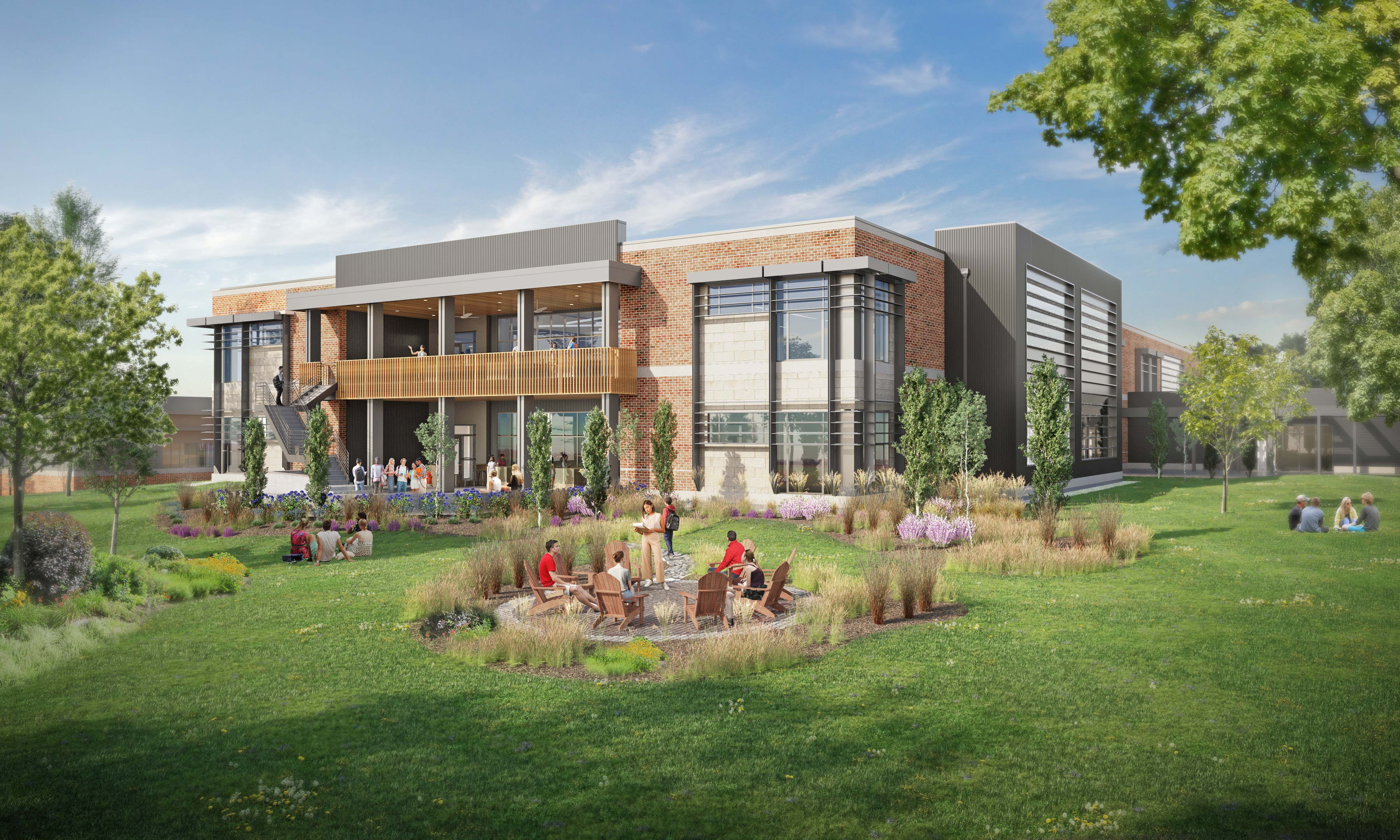
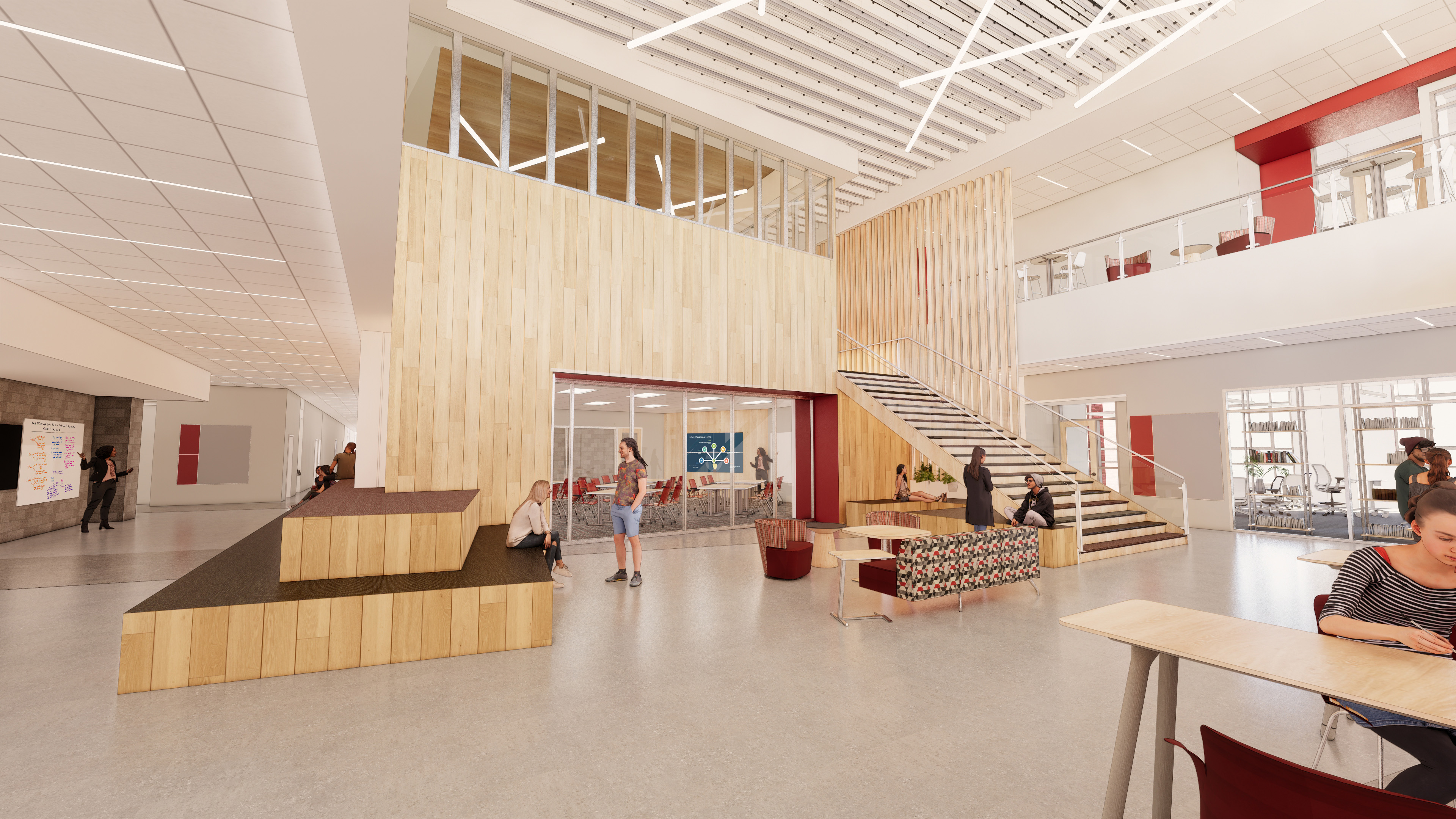
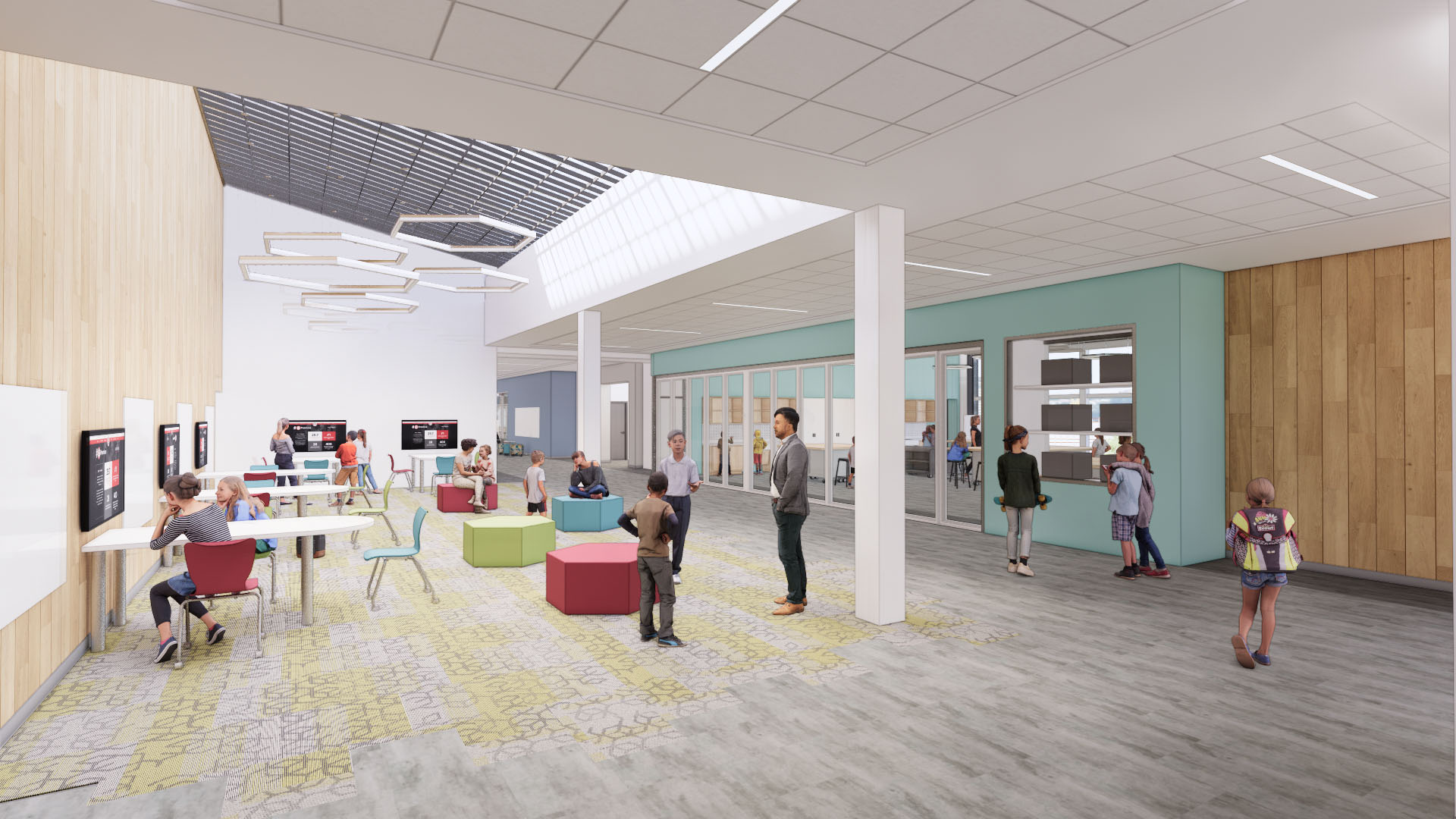
Interpreting Existing Brands into Physical Spaces
When a client hears “branded environments”, they may not know what to expect other than putting their logo on a wall. The discipline of environmental and experiential graphic design (which is what we practice in creating these environments) can entail simple solutions like the logo, but the breadth of capabilities in this field is so much more than that. Telling the story of who a client is through their space (while collaborating with some amazing architects and interior designers), allows for exciting possibilities in the future of this field.
Crafting evolving narratives within spaces is a major trend. While one’s logo may be the summary of their brand, it cannot fully encompass who the institution is or fully tell their unique story. Creating a narrative in a space must be considered from the start of the design process, as it is done by tying separate elements together with a cohesive story line to create a journey through the building. For example, MSA created an evolving story telling the journey of the founding of FC Cincinnati and the principles valued by that organization that you would experience as you walked down a corridor.
Another approach that makes a big impact is pulling multiple elements from the overall brand messaging and bringing them to life in unexpected ways. Shadow box displays of physical objects can create an elegant but engaging moment for users within environments. We used this method in creating the “shoe wall” for Xavier University’s Heidt Family Champions Center. Actual footwear used by the athletes practicing at Heidt were utilized in a monotone of the Xavier’s blue brand color. This piece was able to create a sense of place, showcase the piece as a part of the Xavier brand, display the sports practiced at Heidt, and celebrate the Nike sponsorship of Xavier Athletics.
As branding evolves, it is necessary that our discipline evolves along with it. It is our responsibility as designers of these environments that we develop a solution that can keep up with the times but also stand the test of it. Taking a creative and personalized approach to how we communicate who are clients are will ensure that the space feels unique and authentic to them.
MSA strives to keep the pulse to continue to create inspired experiences for our clients as trends evolve and change. If you are interested in learning more about upcoming trends, in our disciplines, please email marketing@msaarch.com.
*Zero net energy buildings: Buildings that produce enough renewable energy to meet its own annual energy consumption requirements, thereby reducing the use of nonrenewable energy in the building sector. https://www.energy.gov/eere/buildings/downloads/common-definition-zero-energy-buildings
