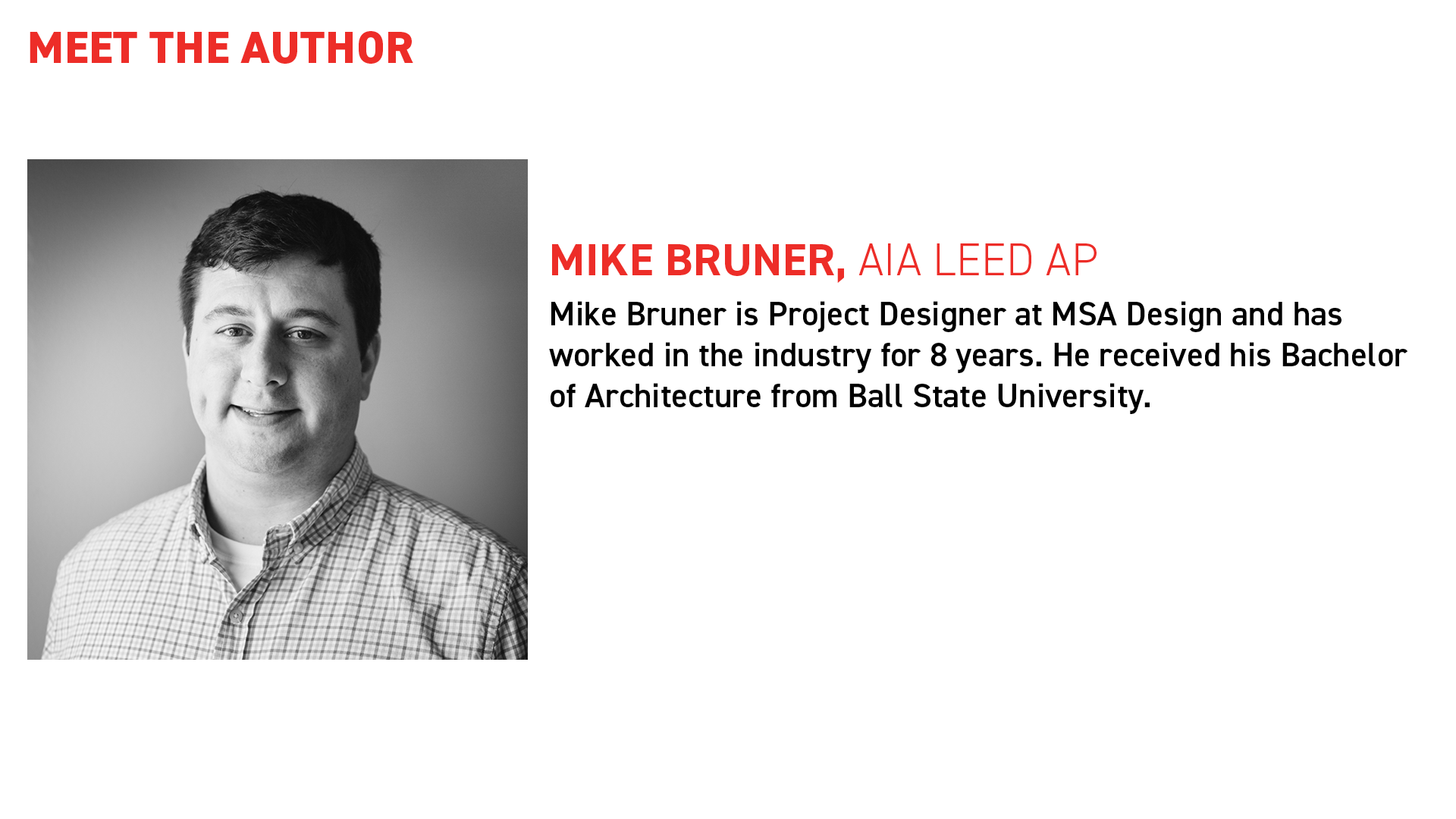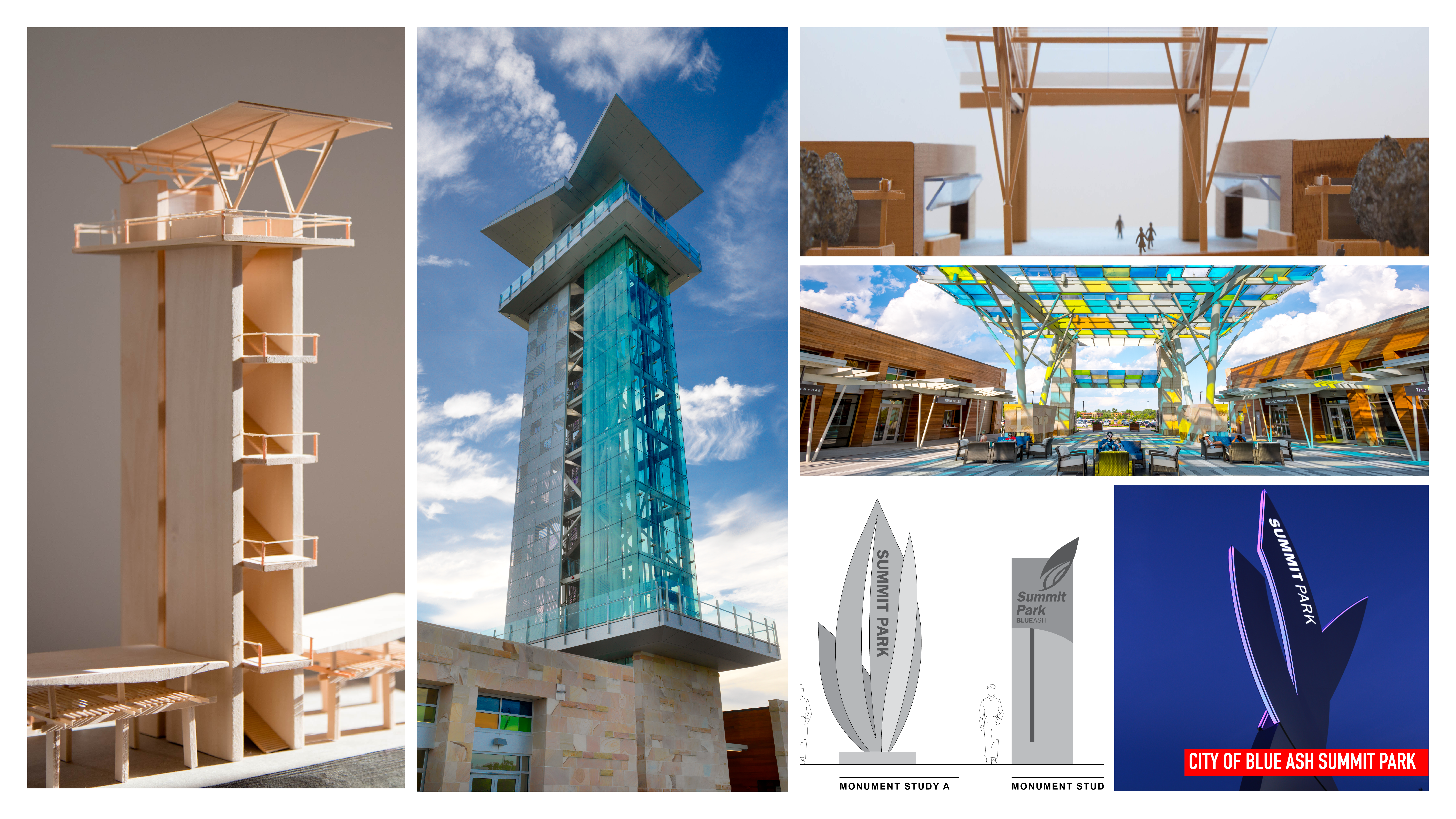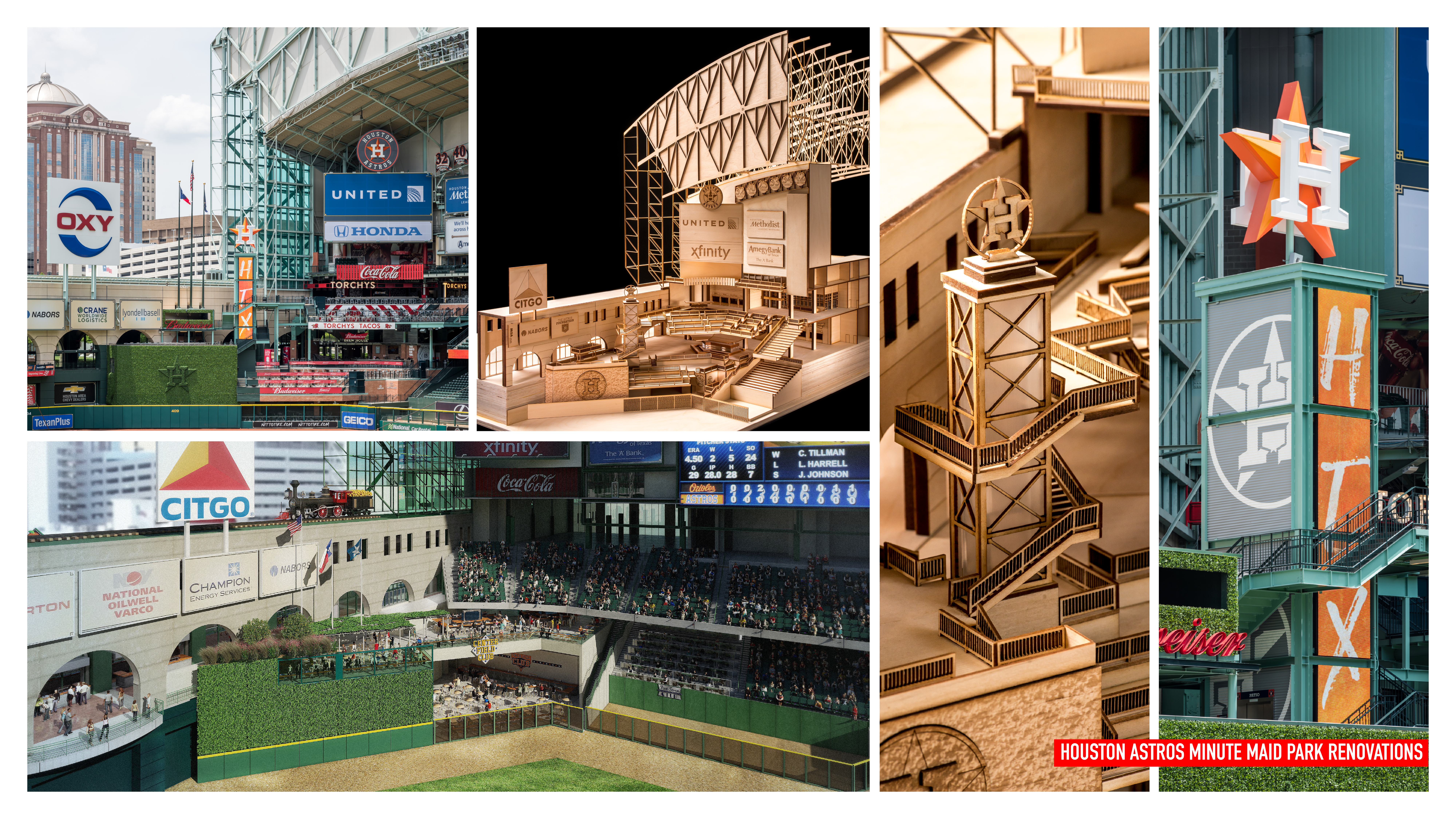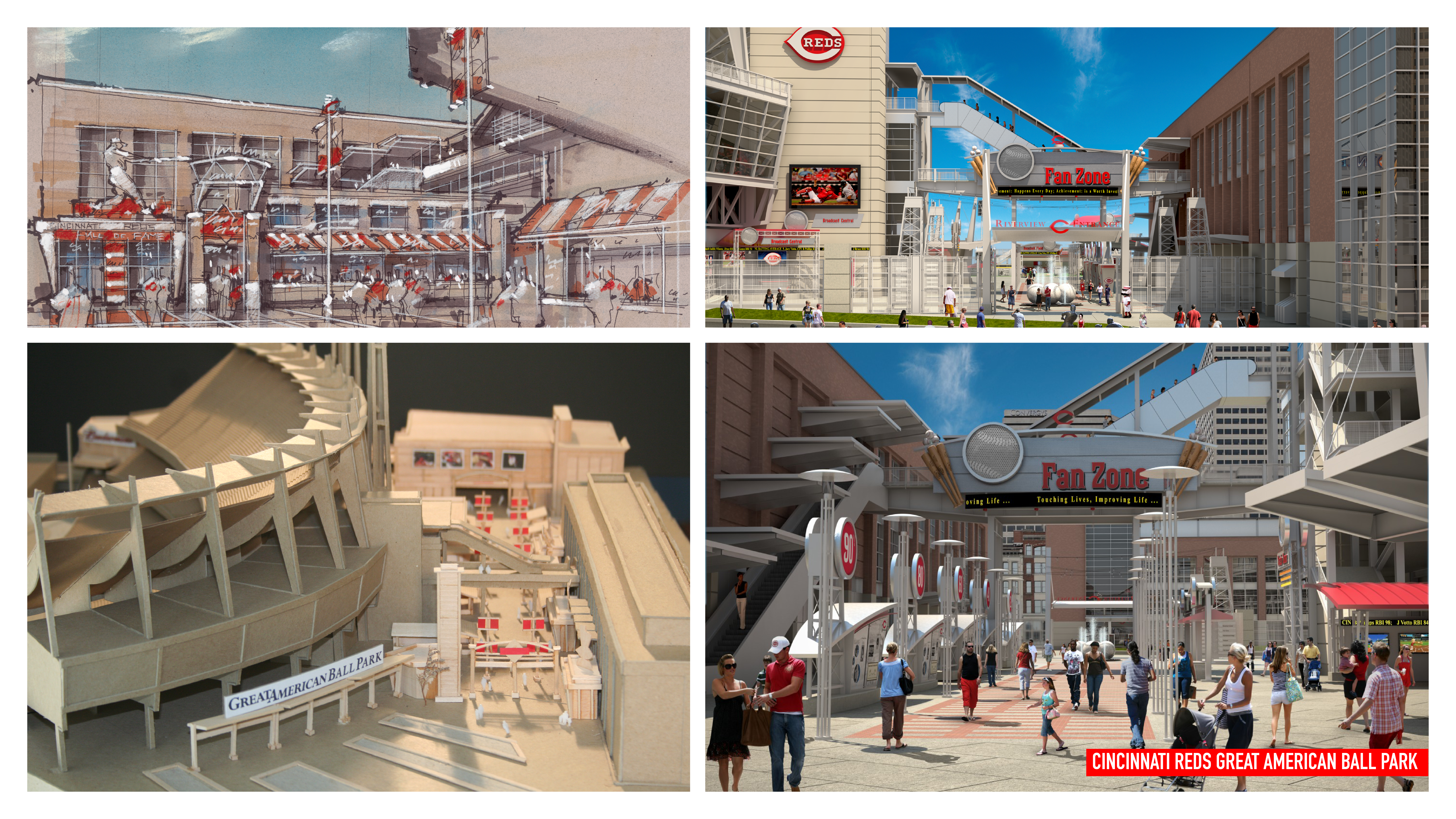While technology and Computer Aided Design (CAD) support our design and communicate our ideas, Model Making is a critical part of a project’s success. At MSA, we convey our designs through a “three pronged” approach:
- Plan - A 2D representation of the design on a 2D surface (sketches, drawings, site plans, etc.)
- 3D Rendering - 3D representation on a 2D surface (CAD software such as Rhino 64, AutoDesk, BIM, Revit, etc.)
- Model - 3D representation of the design
We can see that having a plan and creating a 3D rendering are essential to create successful models. Through repetition and trial and error, models will become more refined to align with project objectives, users, and functionality.
Different Types of Model Processes
It is not likely we will finalize a design after one model. We use several types of models to assist in decision-making and to simplify the design.
Concept Vision Model
This type of model is typically created before a project begins to help engage the client and/or donors. Models help facilitate a conversation and allow the users to imagine themselves within an “environment.” At this time, we take in feedback and answer questions from our users on how we can iterate or improve the concept visual model to better fit their needs.
Models that may support the Concept Visual Model process are:
- Large Scale Site Model – Overall Masterplan Vision;
- This helps sell the overall “vision” for the client and/or donors before the project’s construction phase begins.
- Materials & Construction strategies can vary but we utilize our Laser Cutter to cut out each individual layer of topography while we also etch the site conditions (i.e. roads, sidewalks, parking, plaza paving, and other existing site conditions)
- Conceptual Building Model/Massing Model – Building Specific;
- These types of models are typically larger at scale to better understand a design’s form, order, and shape.
- It better conveys general massing and form. For this exploration, it can be constructed with foam (cut with a hot wire), folded paper, or cheap scraps of material.
Study Model
After taking the feedback from the Concept Visual Model, we start developing our Study Model. This is built during a project’s design process to help the internal team better understand the volume of space and design implications.
To narrow down iterations and make decisions, these types of models can help:
- Detailed ‘Building Model’ – Refining Building Specifics;
- After evaluating the Conceptual Building Model/Massing Model, we are moving towards conveying more concrete building form concepts.
- We collaborate with the client during the design phase to keep progressing forward and to ensure the project stays aligned.
- These models can be constructed with a combination of matte/chipboard; bass wood, acrylic, to convey a more realistic aesthetic of the form.
- Large-Scale ‘Detail-Specific Model’ – Utilized to study specific moments, joints or design elements that need a more in-depth look;
- Examples of these are façade skin studies/panels, building sun & shading systems/screening, structural moments & complex joints, building bay & wall sections.
- These models are helpful when communicating designs not only to the clients but also the consultants working with us.
- A 3D printer is the best resource to utilize the more complicated the joint/detail is.
Post-Construction Legacy Model
With all the time spent on planning, conceptualizing, and iterating, a client may want to proudly display their “new home”. A High-End ‘Finished Model’ can be displayed in a public place to illustrate the upcoming, current, or future work as a finished project. This model is presented and displayed under a plex-glass top for the client. For the highest detail, this model is created with a combination of stained/etched bass wood, 3D printed elements, acrylic elements, and integrated LED lighting.
There are many types of models to support the design team and consultants throughout the process. The Concept Vision Model introduces the design to deliver the full picture, the Study Model helps problem-solve and refine smaller details, and the Post-Construction Legacy Model displays the final product. To see these models, evolve through this process shows the thought, iterations, and details that we consider for our clients and our community.
Overall, models are a great way to bring a project to life while pushing the design. The results are admirable for the design team, consultants, and clients to see the different iterations of these models, and the creative solutions they curated to have a successful final deliverable.



